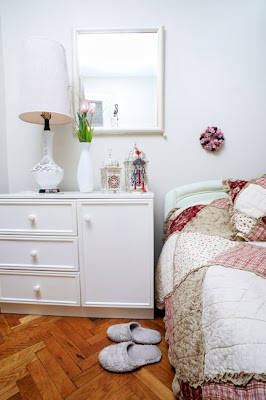How to you redecorate rooms that are architecturally flawed? Play up scale and add eye-catching elements, recommends designer Marlaina Teich. That way, you refocus the design away from the room’s flaws and instead draw the eye to its best assets.
Part of a c. 1915 Italian Renaissance-style mansion, a bedroom suite by Marlaina was plagued by design dilemmas, including peeling paint, old fixtures, odd architectural angles and limited space. Equally daunting were the restrictions placed on how the rooms could be altered. To preserve historic integrity, nothing was allowed to be structurally removed from the rooms.
So how could she accomplish a complete transformation without gutting the rooms? “Always start with a plan,” Marlaina says. Her plan for the space was to “trick the eye” with the use of unusual materials and dramatic furnishings.
In the bedroom, Marlaina hid the fireplace’s odd angle and placement by embellishing it with unusual, light-reflecting wall tiles made from mother-of-pearl Capiz shells, thereby drawing attention to its scale instead of its position. To add more drama, she replaced the lighting fixture with a platinum and crystal chandelier. A custom-made etched glass fireplace screen is one more light-reflecting detail.
Turning to the problematic window wall, Marlaina continued to use the luminescence theme on the oversized headboard by upholstering it in pearlized leather.
The custom-made silk drapery that flanks the outer corners of both windows was specifically designed to pull the eye away from the fact that the queen-sized bed covers a portion of each window. For bold contrast, Marlaina used a deep, henna-colored paint on the walls.
By Bonnie Joy Flam
Part of a c. 1915 Italian Renaissance-style mansion, a bedroom suite by Marlaina was plagued by design dilemmas, including peeling paint, old fixtures, odd architectural angles and limited space. Equally daunting were the restrictions placed on how the rooms could be altered. To preserve historic integrity, nothing was allowed to be structurally removed from the rooms.
So how could she accomplish a complete transformation without gutting the rooms? “Always start with a plan,” Marlaina says. Her plan for the space was to “trick the eye” with the use of unusual materials and dramatic furnishings.
In the bedroom, Marlaina hid the fireplace’s odd angle and placement by embellishing it with unusual, light-reflecting wall tiles made from mother-of-pearl Capiz shells, thereby drawing attention to its scale instead of its position. To add more drama, she replaced the lighting fixture with a platinum and crystal chandelier. A custom-made etched glass fireplace screen is one more light-reflecting detail.
Turning to the problematic window wall, Marlaina continued to use the luminescence theme on the oversized headboard by upholstering it in pearlized leather.
The custom-made silk drapery that flanks the outer corners of both windows was specifically designed to pull the eye away from the fact that the queen-sized bed covers a portion of each window. For bold contrast, Marlaina used a deep, henna-colored paint on the walls.
By Bonnie Joy Flam








